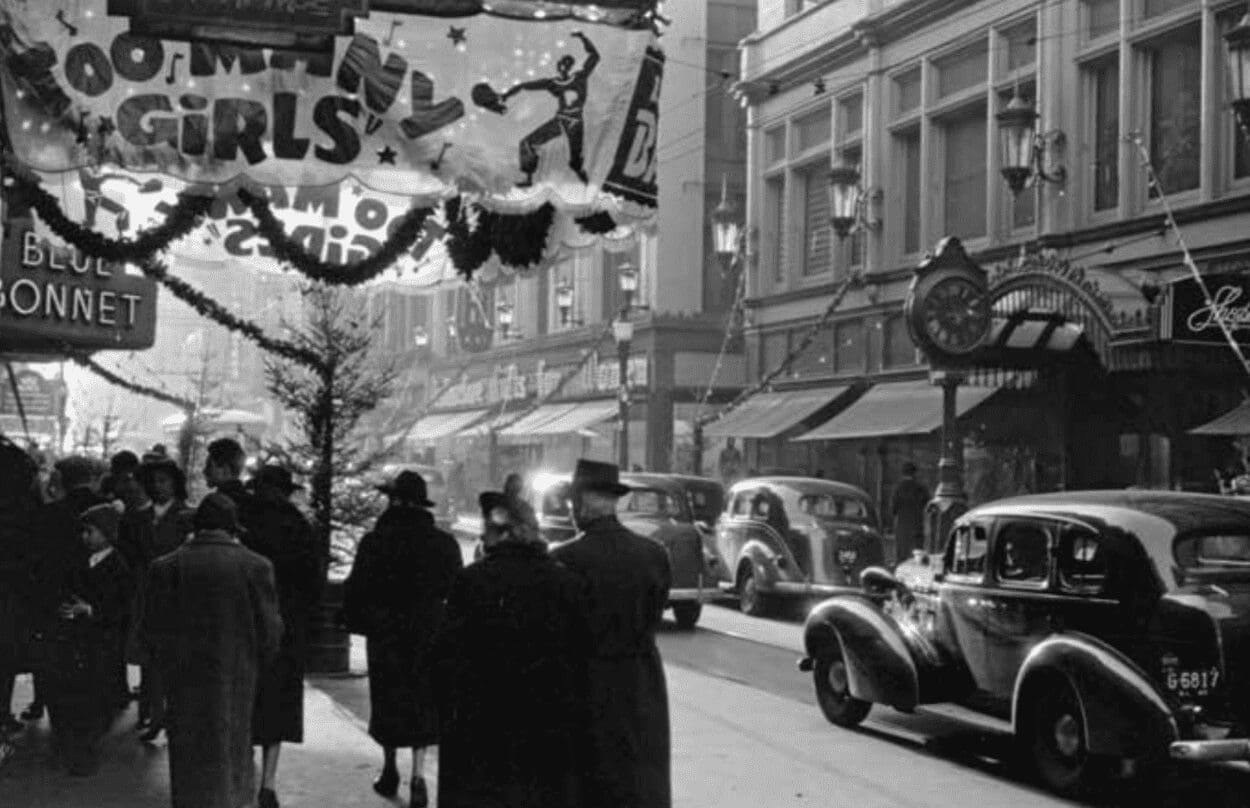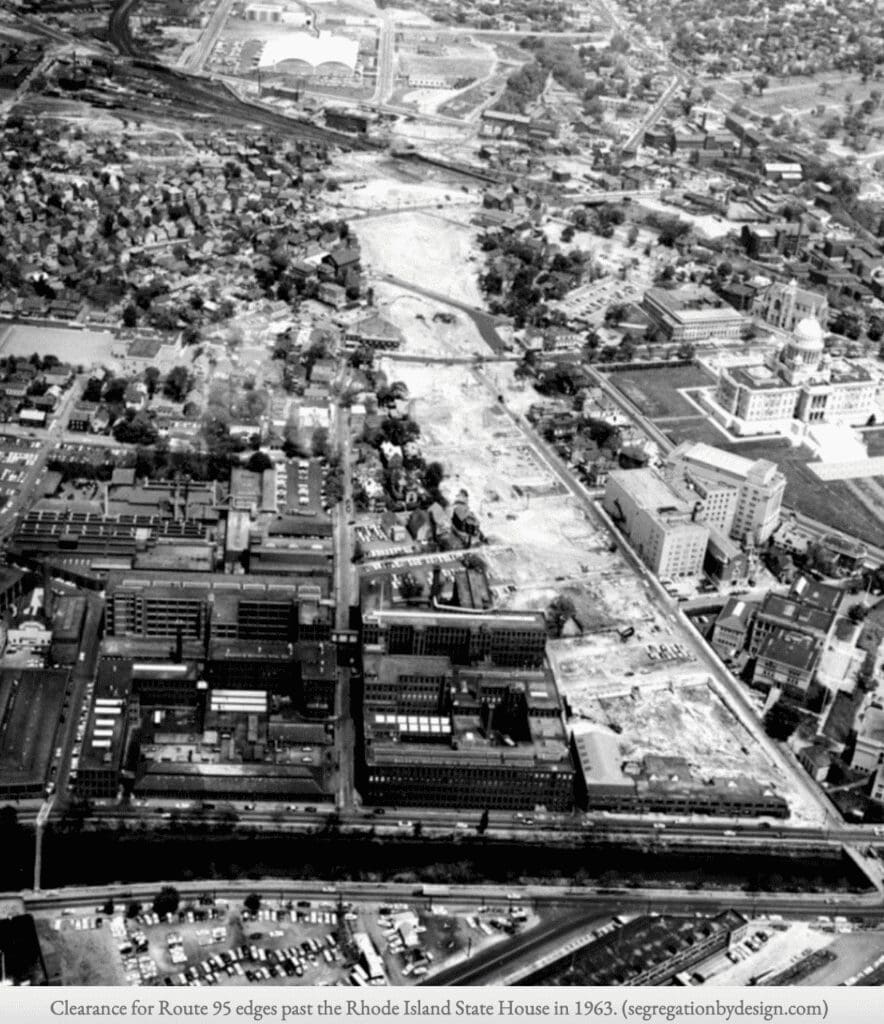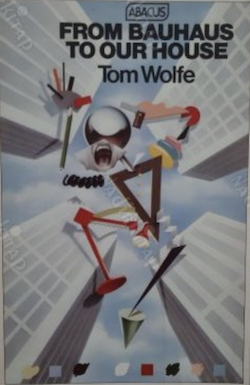Search Posts
Recent Posts
- Writer Herb Weiss’ 45 years of Advocacy on Aging now Archived at Rhode Island College Library Special Collection June 23, 2025
- Providence Biopharma, Ocean Biomedical, Notified of Termination of License Agreements with Brown University, RI Hospital June 23, 2025
- Networking Pick of the Week: Early Birds at the East Bay Chamber, Warren, RI June 23, 2025
- Business Monday: Dealing with Black and White Thinking – Mary T. O’Sullivan June 23, 2025
- Rhode Island Weather for June 23, 2025 – Jack Donnelly June 23, 2025
Categories
Subscribe!
Thanks for subscribing! Please check your email for further instructions.

The Interface Plan of 1974, Lost Providence – David Brussat
by David Brussat, Architecture Here and There, contributing writer
Photo: Rhode Islanders shopping on Westminster St during Christmas season, 1950. Library of Congresss
The second half of Chapter 17, “The Interface Plan,” from Lost Providence, tells the story of the plan produced by the Rhode Island School of Design students under Prof. Gerald Howes. It was the first plan to open up the city’s rivers. But the first half of the chapter sets the stage for the second half. It describes the activity of Providence in the 1950s, and speculates that suburban flight might have been caused as much by the steps proposed by the city to stop it as by anything else.
***
The failures of the College Hill and Downtown Providence 1970 plans instituted a decade or two of chin-pulling among the civic elites charged with doing something about the exodus of business and shoppers from downtown, and of residents from the city. Its population had declined from a historic high of 253,504 in 1950 to 179,116 in 1970. [It was 190,101 as of 2020.] Yet look at 1953, not long before planners began to contemplate ripping the core out of downtown and building it anew. Reporter Thomas Morgan of the Providence Journal looked backward to 1953 from the perspective of 1993. He described the vigor of downtown life in one one of those memorable articles that feature lists of old restaurants, clubs, movie houses and stores long gone. Writing of that year’s Christmas season, Morgan paints a lurid scene of downtown activity:
They came from the north. They came from the south. The result was a seething, pushing, creeping, jostling mass of humanity that choked the revolving doors, elevators and escalators and set up a continuous ringing of cash register bells.
Truly? In downtown Providence? Many Rhode islanders still recall “going down city” to shop. Granted, the streets may have been too crowded with cars, but isn’t that the sort of problem many cities today wish they had? Well, if Providence did have such a problem, it embraced a solution that created far worse problems.
It is always assumed that the decline of Providence resulted from the movement of families into the suburbs, who were then followed by business, shopping, industry and other commerce, which further fed the population exodus. More than a kernel of truth exists in that scenario, but it is possible that urban flight was intensified rather than diminished by the steps taken to resist it by the city, state and federal governments.

By the middle of the 1940s, plans were moving forward to clear large residential districts encircling most of downtown to make way for highways. These plans were not secret. Battalions of bulldozers tend to concentrate the minds of homeowners. With cheap federal mortgages and G.I. loans to help families relocate, with highways planned to make it easier to commute to and from downtown, and with well-publicized plans to demolish much of downtown and refurbish the remains in unfamiliar ways, it might be a bit of a surprise if, by the 1950s and 1960s, the suburbs were not gaining population at the expense of the city.
About the only migration into the city was from Boston. The Raymond Patriarca crime family made Providence the headquarters of the New England mob, run for thirty years out of a vending-machine company on Federal Hill. The mob’s grip on the city was rubbed out by the state police in the 1980s and ’90s. “Mobsters and Lobsters” remains a popular Rhode Island sobriquet.
Again, it may be easy to hypothesize in retrospect, but might the various plans and prospects for downtown and College Hill have seemed sufficiently dodgy, in the non-expert mind, to cast a pall over expectations for Providence? To imagine so is not far-fetched.
By the early 1970s, it was long clear that what had been done to implement the downtown and College Hill plans was not reversing urban out-migration by people or institutions, and that most of what had been planned was not going to happen. At that point it might have been difficult for most people to perceive that this was a good thing.
How to stop suburban flight was a topic facing the nation. And yet the conversation seemed to reflect rather than to resolve the problem’s complexity. But one discussion, seemingly unconnected, would prove very helpful. On a national level, many architects could see that their industry was creating products that were failing to win the hearts and minds of the public. Under the banner of the postmodern movement, practitioners and theorists challenged the modern movement’s shibboleths, including the inelegant architecture that arose from its “form follows function” mantra. In the 1970s, Robert Venturi, Vincent Scully, Michael Graves and other renegades rejected the academic formalism of the International Style, as early modernism was known. Their arguments were sound, even obvious, but they had no effect.
Tom Wolfe, acclaimed originator of “the New Journalism,” in the introduction to From Bauhaus to Our House, tries to understand how a form of architecture so widely disliked could gain a chokehold on elite society in America. Why, he wonders, do the top executives of growing companies move into modernist buildings they dislike: “Without a peep they move in! – even though the glass box appalls them all.”
Every great law firm in New York moves without a sputter of protest into a glass-box office building with concrete slab floors and seven-foot-ten-inch-high concrete slab ceilings and plasterboard walls and pygmy corridors — and hires a decorator and gives him a budget of hundreds of thousands of dollars to turn these mean cubes and grids into a horizontal fantasy of a Restoration townhouse. I have seen carpenters and cabinetmakers and search-and-acquire girls hauling in more cornices, copings, pilasters, carved moldings, and recessed domes, more linenfold paneling, more (fireless) fireplaces with festoons of fruit carved in mahogany on the mantels, more chandeliers, sconces, girandoles, chestnut leather sofas, and chiming clocks than Wren, Inigo Jones, the brothers Adam, Lord Burlington, and the Dilettanti, working in concert, could have dreamed of.
Wolfe proceeds to describe the debate among architects about what to do, writing with his patented verve:
In any event, the problem is on the way to being solved, we are assured. There are now new approaches, new movements, new isms: Post-Modernism, Late Modernism, Rationalism, participatory architecture, Neo-Corbu, and the Los Angeles Silvers. Which add up to what? To such things as building more glass boxes and covering them with mirrored plate glass so as to reflect the glass boxes next door and distort their boring straight lines into curves.
The postmodernists did not follow the obvious alternative of returning to the traditional vernaculars and classical orders of the architectural establishment the modernists had overthrown. Instead, they decked out the modernists’ glass-and-steel boxes with cartoon renditions of traditional ornament and called the result “ironic.” The modernist establishment easily squelched the revolution with a jujitsu move of sublime panache: architects twisted their principles (such as remained after the postmodernist assault) from the tedious to the ridiculous, trading in their supposedly functionalist conceits for wacky new designs seemingly intended to astonish the public (or at least the editors of architecture magazines) by appearing to challenge the laws of nature, physics and gravity.
And yet, groans Wolfe, the CEOs kept coming back:
All at once they are willing to accept that glass of ice water in the face, that bracing slap across the mouth, that reprimand for the fat on one’s bourgeois soul, known as modern architecture.
And why? They can’t tell you. They look up at the barefaced buildings they have bought, those great hulking structures they hate so thoroughly, and they can’t figure it out themselves. It makes their heads hurt.
***
The next installment of this series will reprint the second half of Chapter 17, which deals more directly with the Interface: Providence plan. It will include images from the plan not included in the book.
___
To read other articles by David Brussat: https://rinewstoday.com/david-brussat-contributing-writer/

My freelance writing and editing on architecture and others addresses issues of design and culture locally and globally. I am a member of the board of the New England chapter of the Institute of Classical Architecture & Art, which bestowed an Arthur Ross Award on me in 2002. I work from Providence, R.I., where I live with my wife Victoria, my son Billy and our cat, Gato. If you would like to employ my writing and editing to improve your work, please email me at my consultancy, dbrussat@gmail.com, or call (401) 351-0451

