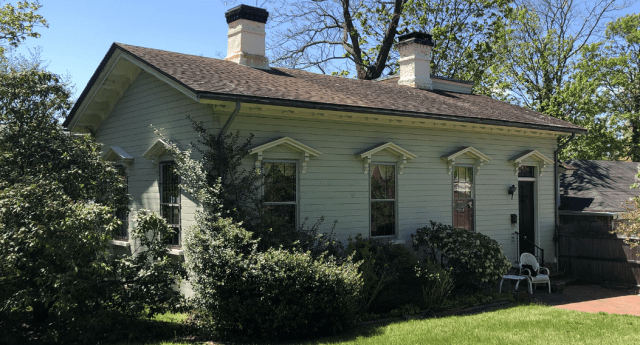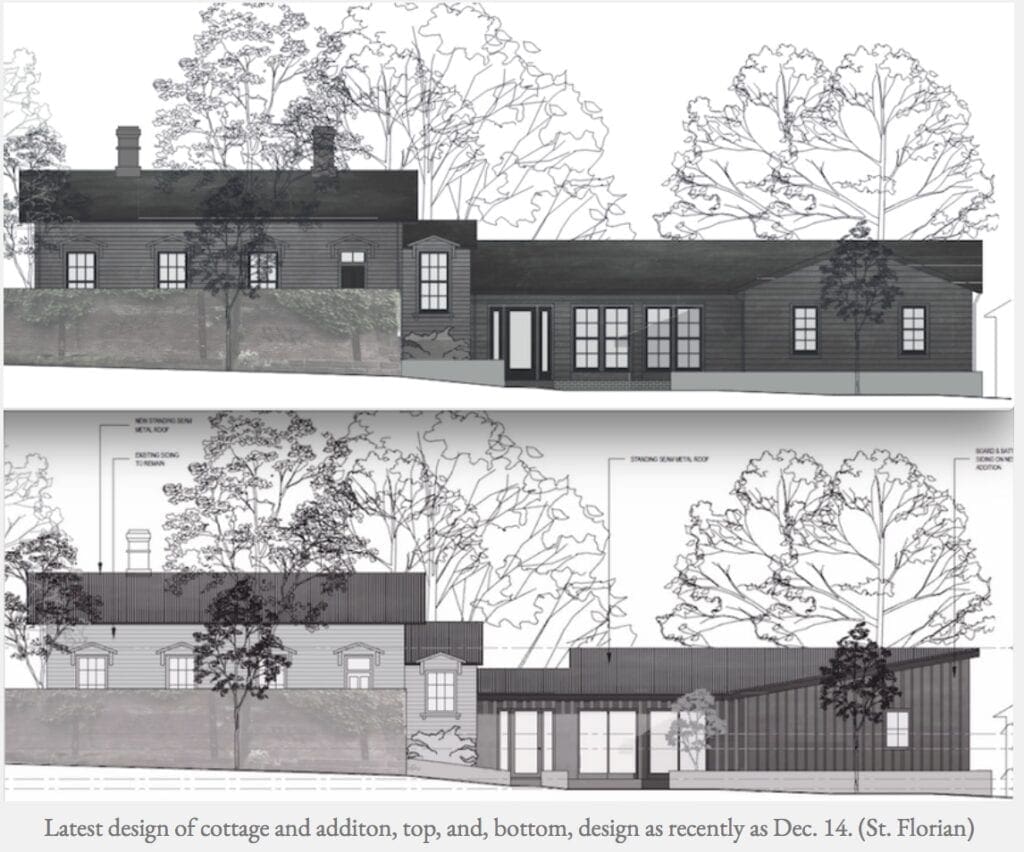Search Posts
Recent Posts
- Our Networking Pick of the Week: North Kingstown Chamber at Tilted Barn June 16, 2025
- Business Beat: Residential Properties, Ltd (RPL) sales excellence celebrated at annual Top Producers Event June 16, 2025
- House Finance Committee’s FY 26 Budget boosts support for older Rhode Islanders – Herb Weiss June 16, 2025
- Business Monday: Employers need to learn how to “bust” ghostworking – Mary T. O’Sullivan June 16, 2025
- Rhode Island Weather for June 16, 2025 – Jack Donnelly June 16, 2025
Categories
Subscribe!
Thanks for subscribing! Please check your email for further instructions.

St. Florian nods to history for “dear little cottage” design – David Brussat
by David Brussat, Architecture Here and There, contributing writer
Photo: The gracious, modest cottage at 59 Williams St., said to be from circa 1870. (PHDC)
Last night’s special meeting of the Providence Historic District Commission to consider the dear little cottage at 59 Williams St., off Benefit, shows that the city’s process for development projects can work.
Last year, a developer proposed moving the 19th century Italianate cottage closer to Williams Street to enable two or three townhouses to be built behind it, facing John Street, threatening a longstanding wooded area. Residents of the historic neighborhood on College Hill opposed moving the cottage. The commission urged the developer not to move it. It will not be moved. That was the first victory of the neighbors, led by resident Lily Bogosian.
The developer also proposed an addition to the cottage unsympathetic both to it and to the historical character of the neighborhood. The commission sought revisions. Providence architect Friedrich St. Florian revised the addition, adding to its disconsonant appearance. The neighbors and the commission pushed back. St. Florian made it even worse. The commission sought more revisions, and again St. Florian made it worse. The commission sought more revisions. This time, St. Florian changed his approach and submitted not just revisions but a new design for the addition much more sympathetic to the historical character of the cottage and the neighborhood. This was the second major victory of the opponents.
Gone was almost every modernist touch. On the addition, the slant roof gave way to a gabled roof. The single-pane windows gave way to four-over-four windows similar to the cottage’s six-over-six. The addition’s vertical-slat siding gave way to horizontal clapboards similar to those of the cottage. The massing seemed less suburban and more in line with how house owners historically added to their domiciles bit by bit over time. The major changes can be summed up in few words, but their visual impact was compelling.
The switch must have been difficult for St. Florian. While he made his reputation and fortune* with traditional designs for the Providence Place mall and the National World War II Memorial (in Washington), he started his career as an academic modernist at RISD with mostly unbuilt abstractions in his portfolio. Since scoring big with his popular downtown shopping mall and his national memorial, he has done some modest local work, mostly modernist in style.
Why did he reverse course on the cottage addition? The pushback from both the neighborhood and the commission was not clear or strong. The neighbors were hesitant to challenge the celebrated St. Florian and reluctant to demand that the addition fit into its setting. Some neighbors were not necessarily uncomfortable with a modernist style, others were worried more about saving the woods; they seemed unaware that introducing ugliness would tend to undermine their own property values and degrade the charm of the woods – which were slated to be eliminated anyway to make way for the townhouses at a later date.
Some members of the commission may have had similar views, but as a body the HDC seemed content to kick the can down the road with minor objections.
Given the lack of clarity in the stance of both the neighbors and the commission, why did St. Florian not keep ramping up his modernism until the commission cried uncle? I would like to think he had a “road to Damascus” moment, but the developer probably was growing tired of the expense. “I’ve never had to go to five commission hearings” for one project, St. Florian exclaimed. The commission gave the project final conceptual approval, pending a subcommittee pondering members’ concern for certain important details.
Almost every commission member had listed major improvements they would like to see in a design whose new direction they all generally approved. These included restoring rather than re-siding the cottage clapboards, including roof brackets; restoring rather than replacing the cottage windows; changing the roof shingles on both cottage and addition from black to an earlier reddish/brownish color; restoring rather than replacing the cottage’s pair of chimneys; keeping the original windows in the cottage’s south façade rather than replacing them with a pair of doorways; replacing the single-pane door with side lights to something more sympathetic to that of the cottage, to name the most important. I would add making the wider clapboards on the addition narrow to match those of the cottage. But the revisions had already come a very long way.
Commission chairman Michael Marino mouthed a conventional modernist piety, saying “I don’t want the addition to have a fake sense of history.” Then what is this exercise all about? Preservationists should emphasize continuity, not contrast, because continuity respects the original architect’s work and preserves the setting in which it stands. Which is what preservation is all about.
The extent of the changes that return the project to continuity from its recent perilous approach to contrast can be seen in the two drawings atop this post. As preservationists, the commission has done its job. But the neighborhood should not rest on its laurels. The townhouses proposed by the developer are still early in the permitting process, but under St. Florian they have gone through the same increasingly discordant versions. Let the commission and the neighbors gird their loins for more good work. Let them be inspired by the photograph, above.

To read the complete story with comments: https://architecturehereandthere.com/2021/03/09/st-florian-sees-light-on-cottage/
_____

My freelance writing and editing on architecture and others addresses issues of design and culture locally and globally. I am a member of the board of the New England chapter of the Institute of Classical Architecture & Art, which bestowed an Arthur Ross Award on me in 2002. I work from Providence, R.I., where I live with my wife Victoria, my son Billy and our cat Gato. If you would like to employ my writing and editing to improve your work, please email me at my consultancy, dbrussat@gmail.com, or call (401) 351-0457 https://architecturehereandthere.com/
