Search Posts
Recent Posts
- Rhode Island Weather for June 1, 2025 – Jack Donnelly June 1, 2025
- To Do in RI: 26th Annual Rose Show of the Rhode Island Rose Society June 1, 2025
- Victory is ours: Victory gardens are blossoming again – Chuck Norris June 1, 2025
- Ask Chef Walter: The problem with “The Best” – Chef Walter Potenza June 1, 2025
- Gimme’ Shelter: Kava is waiting at the Providence Animal Control Center June 1, 2025
Categories
Subscribe!
Thanks for subscribing! Please check your email for further instructions.
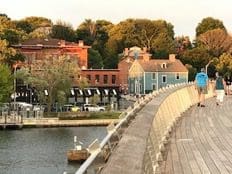
New bridge in Providence, David Brussat
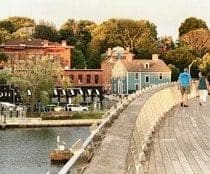
New bridge in Providence
By David Brussat, Architecture Here and There
The new pedestrian and bicycle bridge in Providence has nudged me out of my lane. Its design is modernist. I like it. This does not compute.
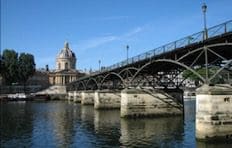
I’d still prefer a traditional bridge, such as the one inspired by the Pont des Arts in Paris proposed, not long before his death, by the man responsible more than any other for the Providence renaissance. That would be Bill Warner. He was the architect who conceived of moving the Providence River, ncovering it, and lining it with river walks and lovely arched bridges, features that he also designed. He also conceived of the plan to relocate Route 195 to the south so that it no longer splits the Jewelry District from downtown. The pedestrian bridge sits on that old highway bridge’s abutments. Warner’s proposal for a pedestrian bridge across the Providence River, linking the two sections of the so-called “innovation corridor,” was thrown overboard after Mayor (now U.S. Rep.) David Cicilline decided to hold a design competition for the bridge, which was, I believe, rigged to allow only modernist entries.So I have every reason to feel disdain for this bridge. I figured it would be one of those projects that would be improved by “value engineering” – that it would be trimmed, willy-nilly, into a traditional bridge. That’s what I had hoped, at least. Saved by the budget cutters! But that did not happen. The competition winner, InFORM Studio of Detroit, dropped a proposed bridge café as a cost-cutting measure, and the bridge opened on Aug. 9.
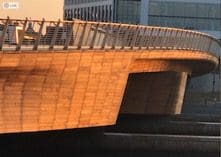
A few weeks ago, I saw from a distance its wood flaming in the early evening sun (see the photo at left) and was smitten. On Sunday I strolled the span with my son, Billy, and while my flame for the bridge has dimmed – as had that of the wood now lit by a less brilliant sky – that very wood and its allure were difficult to resist. The sinuosity of the span’s curvaceous path across the river overpowered the metallic features that might have sunk the bridge had they not been rescued by its wooden elements: its sides, its deck, the arm rests atop its railings, and its curvy slatted seating – in short, almost all of it. The metal railings are the primary threat, indeed almost the only threat, to the natural feel achieved by the bridge’s wooden elements.
Water under the bridge, as they say. The public will forget.
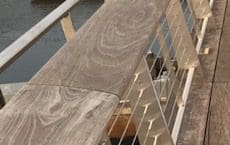
Yet even those metal railings – ten horizontal ranks of steel cording stretch between vertical steel posts, which seemed to be an obligatory reference to Le Corbusier – are set at a steep slant that leans over the bridge’s edge, and by following the curves of the span contribute to its voluptuosity. The steel posts are paced so as to offer a continuously pleasing rhythm as we crossed the bridge, further strengthening its opulent form. It appears that value engineering failed to rob this bridge of its luxury, which may account for its running 700 percent over its original $3 million budget. The bridge’s charming but modest forest of plantings cannot be blamed for that. (See Madeleine List’s story in the Providence Journal, “$21.9 million later, pedestrian bridge opens in downtown Providence.”)

Views from the bridge to the east are a delightful mixture of Fox Point’s wide variety of traditional architectural forms, cuddled among the trees. The view of downtown to the north from the bridge is one we all love, and the new bridge’s view of it is closer than from the Point Street Bridge and the Route 195 (“Iway”) bridge. It’s a much better view all the more because you need not risk your life to take it in, as you must from those two bridges, which form much of the view from the new pedestrian bridge looking south.
Plan your visit for the late afternoon or early evening, when the setting sun lavishes its golden rays on the Brazilian wood of the bridge’s northerly side (if the sides are made of the same wood as the deck).
Views from the bridge to the east are a delightful mixture of Fox Point’s wide variety of traditional architectural forms, cuddled among the trees. The view of downtown to the north from the bridge is one we all love, and the new bridge’s view of it is closer than from the Point Street Bridge and the Route 195 (“Iway”) bridge. It’s a much better view all the more because you need not risk your life to take it in, as you must from those two bridges, which form much of the view from the new pedestrian bridge looking south.

But don’t forget that much of the view along the riverbank to the west is plug ugly, with that blotch of God’s wrath on architecture called the Wexford Science and Innovation Center (or whatever) adding to the carnage the I-195 commission seems intent upon inflicting on the Jewelry District. But, hey, in several years the view of the Wexford will be mercifully blocked by … the Fane tower! (I, for one, doubt it will be built.)
Okay, so my nose is a little out of joint from having to admit I like something modernist. It has happened before, but not so frequently as to dilute the pleasure of surprise. Go and you will see what I mean.
